June 19, 2012
I-269 Loop Land Use and Transportation Recommendations
My personal thoughts and recommendations concerning the outer perimeter beltway and growth patterns are many. Perhaps the following two images best illustrate the broad conceptual setting of the outer perimeter beltway:
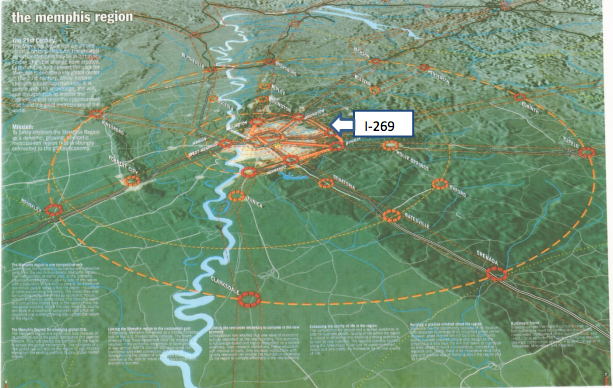
Viewed from this high-level perspective, the I-269 outer perimeter beltway ties satellite towns surrounding Memphis together. It is similar to a bicycle tire that connects the spokes that radiate from the hub that is Memphis proper.
The Memphis region is already serving as a global logistical center in a significantly expanded and integrated global marketplace. To quote from a Chamber economic piece, “It is essential for every constituency to understand that at moments of a shift in the global network, regions are either rapidly
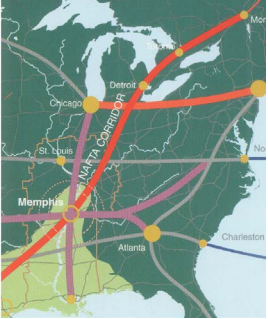 propelled forward or left behind as a new stage in the development of the global economy and network emerges. None of the individual cities, towns, or counties in [our] three-state region can effectively compete in the vastly increased size of an integrated world economy. Only the Memphis region taken as a whole with its combined human, economic and institutional resources can emerge as a significant region in the global network.”
propelled forward or left behind as a new stage in the development of the global economy and network emerges. None of the individual cities, towns, or counties in [our] three-state region can effectively compete in the vastly increased size of an integrated world economy. Only the Memphis region taken as a whole with its combined human, economic and institutional resources can emerge as a significant region in the global network.”
I see Interstate I-269 as an essential strategic resource to advance the unique logistical position Memphis has in the central part of the United States. But it also directly ties together our small perimeter towns. Thirdly, it provides relatively fast access to central and downtown Memphis via I-40 and Hwy 385 for the eastern parts of Shelby as well as those areas lying within Fayette County further
east. These three functions in my mind are paramount- logistics, connectivity between the outlying towns, and connectivity into historic Memphis. Any land use plan should capitalize on all three.
Greenways. At the same time, future development in the I-269 corridor should recognize and graciously accommodate our emerging open space network. The areas I have circled in red below are 9 zones that need special care and attention with regard to our long-term open space network.
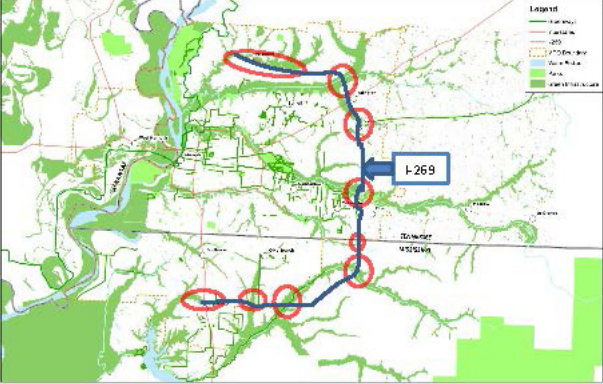
Natural habitat traces run up and down our major tributaries, and thought should be given during the HUD Sustainability Grant effort to exactly where appropriate ties-ins should occur BETWEEN the tributaries so that both trail and habitat will have a connection between the major stream valleys. Additionally, one should be able to connect seamlessly by trail from the Holly Springs National Forest on the southwest to Shelby Farms in the middle of Shelby County and to Shelby Forest on the NW. I-269 should provide that needed trail connection that would connect all of the major stream greenways. Please look for a moment at the preceding graphics and see how I-269’s eventual route has the opportunity to connect the national forests, the Coldwater, Nonconnah, Wolf, and Loosahatchie together. At a Federal level, the actual design of I-269 should include grade separated pedestrian and bike connections at each stream crossing in the nine areas identified in red.
Once the natural assets and constraints are taken into account, I believe current and future land uses should be considered at both the macro and micro level. From a macro point of view, the facility has both national and regional implications – logistics at the national level, and connectivity both between the outlying towns themselves as well as historic Memphis.
It is my strong feeling that rather than have a corridor land use approach (which I believe will be detrimental to the existing cities and towns), a multiple centers approach incorporating mixed-use urban villages at the node points would make much better sense. First, a multicenter approach will be less likely to impede national logistical traffic using the route. Second, a multicenter approach still offers the outlying towns a reasonable concentration of services while minimizing the creation of regional draws which could negatively impact historic Memphis.
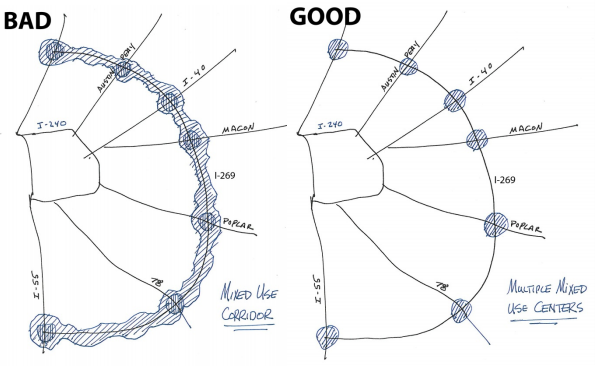
Third, the distance between the outer I-269 loop and the inner I-240 loop is roughly 12 miles. This means that the ideal draw to these special nodal points is on the order of 6 miles. Retail land uses and the intensity of land use generally should be sized at each node based on a primary capture zone with a 6-mile radius. It is very important that these centers not be oversized, otherwise, they will cannibalize existing trade centers beyond their primary trade zone.
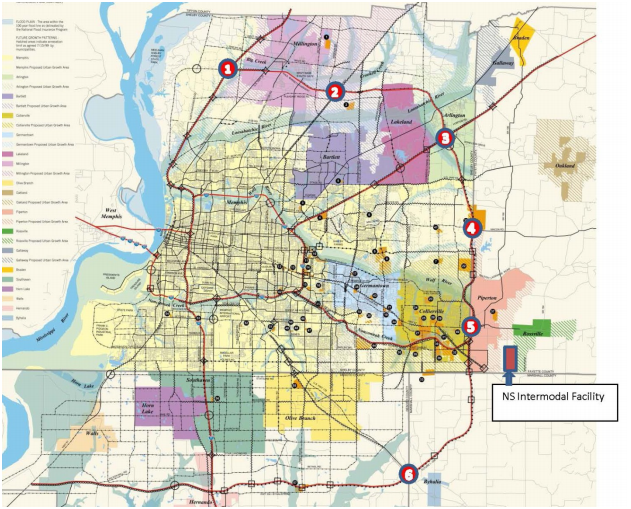
Further refinement in the six primary nodes identified above should vary in land use character and intensity in accordance with their regional context. For example, the rapid completion of the Norfolk Southern intermodal facility between Piperton and Rossville has major implications for Node 5. Further Node 5 lies on the strongest retail corridor in Shelby County as well as on the projected axis of Class A office. So uses around Node 5 should accommodate more office, retail and logistical service uses than most of the other nodes. Each node, in fact, has distinct differences – both from their location on the movement economy and their surrounding land use context. Node 3 is at the intersection of two major interstate systems and will have a heavy regional character, further characterized by the regional mall at Wolf Chase. Node 4, on the other hand, is at the intersection of Macon Rd which has long east-west continuity deep into Fayette County, but which does not have the regional character of Node 3. Some office uses are appropriate for an urban mixed-use village at Node 3, but they will be less in size and intensity than those at Node 5. Retail, on the other hand, should be sized at Node 4 to supply primary needs for a six-mile radius on an east-west basis.
There is a fine drawing by Tom low of DPZ that I believe helps visualization the ideal macro land use approach for our region. It shows the region as a collection of cities, towns, villages, and hamlets interspersed with natural assets and connected greenways. In 2009, I was involved in a week long
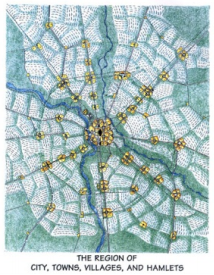
charrette to investigate the land uses for nearly 1000 on a perimeter beltway. Leading the charrette was internationally recognized Stephanos Polyzoides, one of the original signers of the Charter of the New Urbanism that eventually led to the creation of the Congress of the New Urbanism. In 2008, Stephanos, along with a handful of others, had created the Canons for Sustainable Architecture which seek to articulate the guidelines for creating sustainable places. Stephanos brought to our area a team of environmental and transportation specialists along with a host of designers from all over the country.
The initial result was a plan that incorporated an urban village core with 6 partially independent hamlets. By nature, the hamlets incorporated a mixture of uses and building types and were separated from each other by greenways that take advantage of existing vegetation.
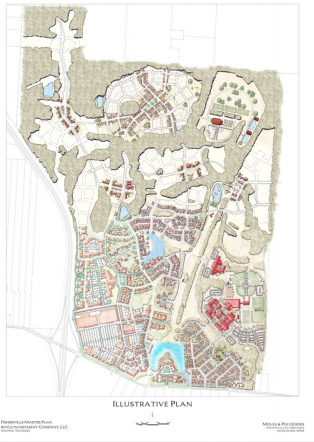
Agriculture is incorporated. The adjoining schematic helps illustrate the land uses. Retail uses are immediate to the interchange and a mixed-use village center with a short “main street” lie between the retail district and the upside down the V-shaped lake. An agricultural and/or equestrian center is in the northeasternmost corner. An elementary school and high school are shown in red. Institutional uses such as medical services or religious institutions lie immediately north of the retail portion.
One of the most important takeaways from this plan is the hamlet concept. It is a concept that could inform a way of visualizing future growth within the I-269 corridor in those areas more than a half mile from interchange nodes. Following work pioneered by urban theorist Leon Krier, the hamlets are based on the concept of a five-minute walk from the edge of a hamlet to its center. Since humans can cover approximately 1,100 feet in a five-minute time frame, the average radius of a hamlet is 1,100 feet. The hamlets are distinct from one another.
Here is a conceptual image of a hamlet from the charrette. What you can see here is a hamlet based on the five-minute walk. Blocks are small, with a mixture of housing types that build up in density toward the hamlet center. Open space is incorporated at the core of the hamlet, as well as a modest mixture of non-residential uses. The hamlet is highly walkable, and vehicular speeds are slow. The sketch immediately below illustrates approach from another hamlet.
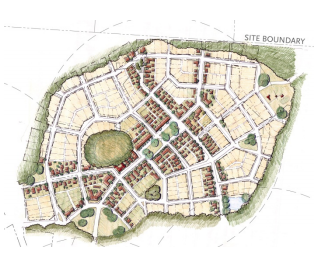
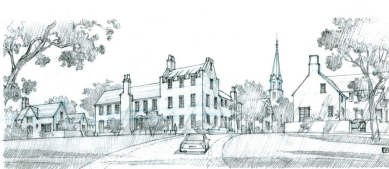
Using a hamlet approach – each with a mixture of building types and uses is appropriate in those sections of the I-269 corridor which are beyond a half mile of the key interchanges. Such an approach would represent a marked departure from traditional urban sprawl and yield numerous environmental benefits.
The key transportation issue is the necessity of having a robust network of streets outside of the corridor to reduce the necessity of using I-269 as a local transportation facility. When I say “local,” I mean the movement of vehicles within the 6-mile “capture zone” discussed earlier that general focus on one interchange point. Cars within the draw of an interchange related urban node should be able to access services within the capture zone without accessing I-269. This is of particular importance since one of the regional functions of I-269 is to move truck oriented freight.
Other transportation issues that should be addressed along the I-269 corridor include having a network adequately connected to keep road cross sections narrow.
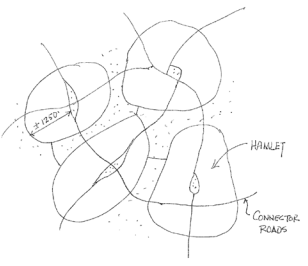
This will be impossible for some of the arterials, but even there, landscaped medians can significantly enhance both the appearance and function. Arterials connecting with I-269 can be further enhanced by the introduction of roundabouts and traffic circles at primary village intersections. For “connector” roads (which function to some degree in a similar manner as our old “collector” roads), this means a spacing approximately a quarter of a mile apart. These connector roads need not be in a rigid grid form as our charrette for Macon reveals, but can still connect hamlets together in such a way that large travelway cross sections are avoided. Ideally, connector roads should be no more than two lanes wide between intersections where they may need to widen to include turning movements. Roundabouts and traffic circles should be encouraged throughout the system where applicable.
I hope the foregoing comments will prove helpful. It is important to get a sustainable vision for this corridor.
Russell Bloodworth
